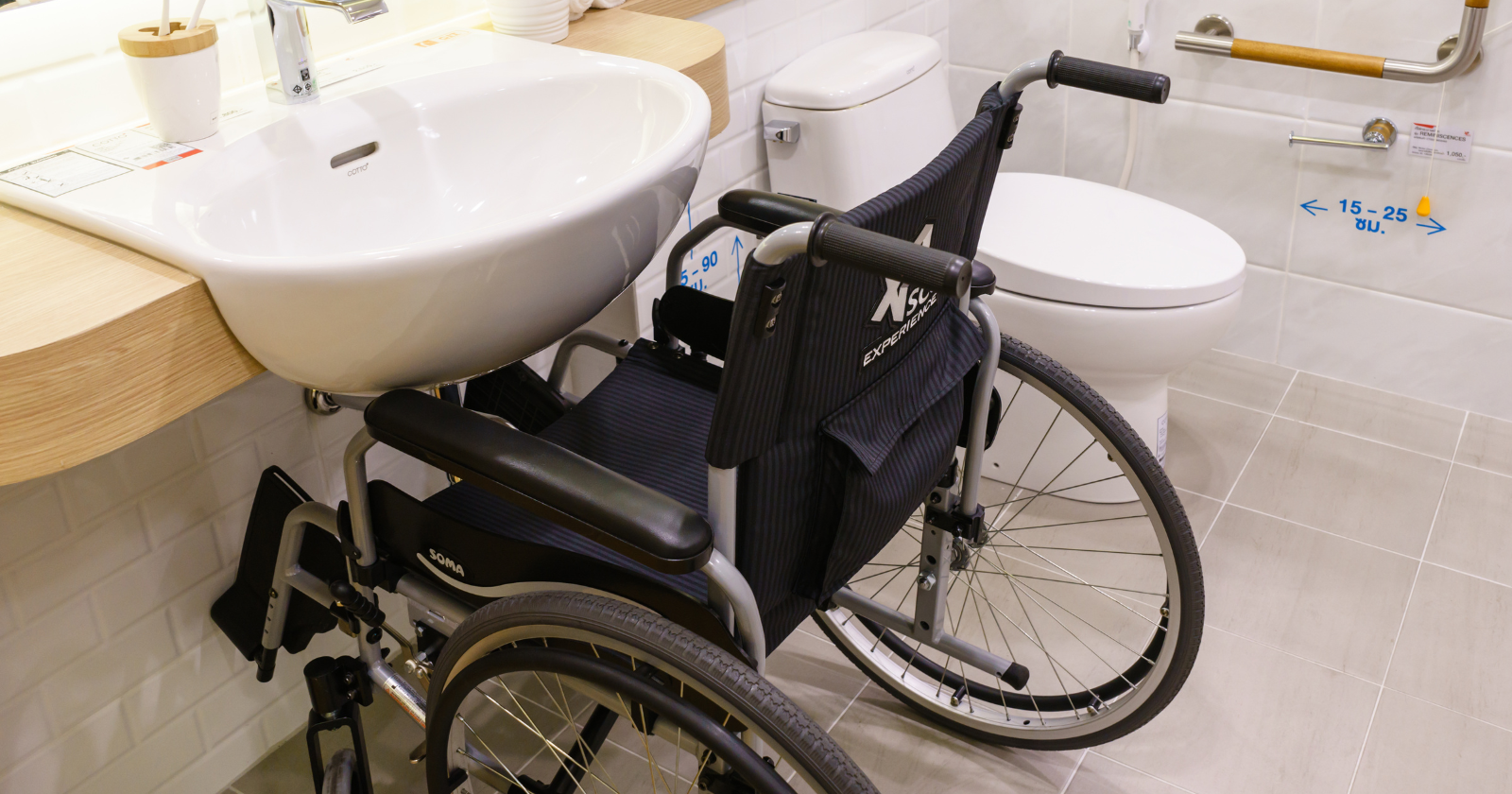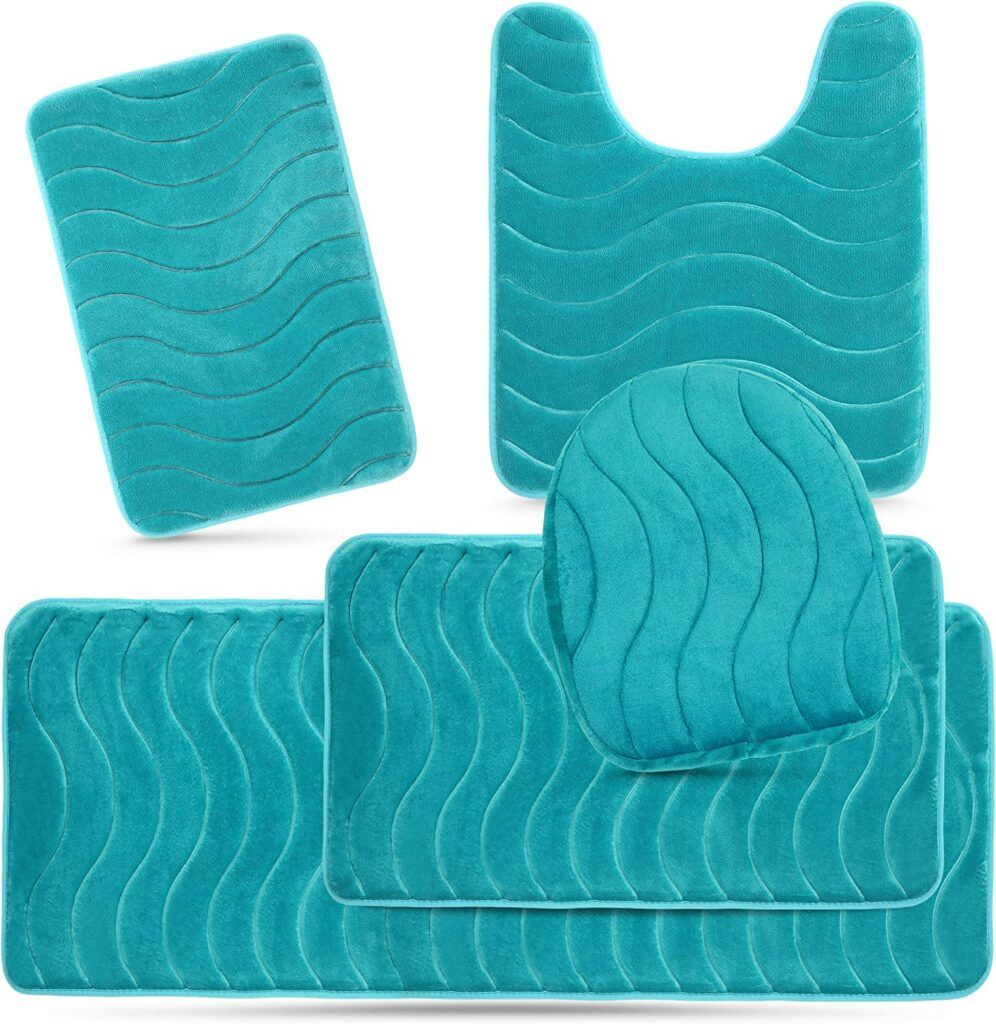Choosing a Wheelchair Accessible Bathroom Sink may seem simple, but it’s crucial for wheelchair users. The right sink can make daily tasks easier and more comfortable. It’s important to pick one that fits your needs and space.
You’ll want to consider factors like height, clearance, and accessibility features when selecting a wheelchair-friendly sink. These elements can greatly impact your independence and comfort in the bathroom. You can create a functional and stylish space that works well for you with the right choices.

1) Consider Height Adjustability
When choosing a wheelchair-accessible bathroom sink, height adjustability is key. A sink that can be raised or lowered allows you to customize it for your needs.
Look for sinks with adjustable height mechanisms. These let you change the sink height as needed. This feature is helpful if multiple people use the bathroom.
The ideal sink height lets you comfortably reach the faucet and basin while seated. You should be able to wash your hands and face easily.
Many adjustable sinks use electric motors or manual cranks. Electric models offer effortless adjustment but cost more. Manual options are cheaper but require some physical effort.
When picking a height-adjustable sink, check its range of motion. Make sure it can go low enough for comfortable wheelchair use. The recommended low height is 29 inches above the floor.
Consider how often you’ll need to adjust the sink. You may not need to change it much if it’s just for you, but frequent adjustments might be necessary for shared bathrooms.
2) Check for Knee Clearance Space
When choosing a wheelchair-accessible bathroom sink, knee clearance is crucial. You need to make sure there’s enough space under the sink for a wheelchair user to roll up and use it comfortably.
The minimum knee clearance should be 29 inches high. This allows most wheelchair users to fit their legs comfortably underneath.
Width is also important. You’ll want at least 30 inches of width for the knee space. This gives enough room for a wheelchair to fit properly.
Depth matters too. Aim for a minimum depth of 25 inches. This ensures the user can get close enough to use the sink effectively.
Remember, these measurements are minimums. If you have the space, providing more room can make the sink even more comfortable and accessible.
Check that the area under the sink is free from pipes or other obstacles. These can interfere with wheelchair access and potentially cause injury.

3) Opt for Lever Faucets
Lever faucets are a smart choice for wheelchair-accessible bathroom sinks. They are easy to use with limited hand strength or dexterity.
Lever faucets can be operated with a simple push or pull motion, making them ideal for people with arthritis or other hand mobility issues.
Look for lever faucets with long handles for better reach and control. Longer handles give you more leverage, making turning the water on and off easier.
Choose faucets with temperature indicators on the levers. This helps prevent accidental scalding and allows for quick temperature adjustments.
Single-lever faucets are also a good option. They let you control both water flow and temperature with one hand.
Make sure the faucet is easy to clean and maintain. Smooth surfaces without intricate details are best for accessibility and hygiene.
When installing, position the faucet within easy reach from a seated position. This ensures comfort and convenience for wheelchair users.
4) Choose a Wall-Mounted Design
Wall-mounted sinks are a great choice for wheelchair-accessible bathrooms. They don’t have a base cabinet, which gives you more space underneath.
This extra room lets you roll your wheelchair right up to the sink. You can get close enough to use it comfortably.
Wall-mounted sinks often have rounded edges. This makes them safer and easier to use for people in wheelchairs.
When picking a wall-mounted sink, think about the height. You want it to be easy to reach from your chair. The right height depends on your specific needs.
Make sure there’s enough space below the sink for your knees. Look for at least 29 inches of height, 30 inches of width, and 25 inches of depth.
Choose a sink with a shallow basin. This helps you reach the faucet more easily. It also makes it simpler to wash your hands.
Consider getting a sink with an integrated grab bar. This gives you extra support when you need it.
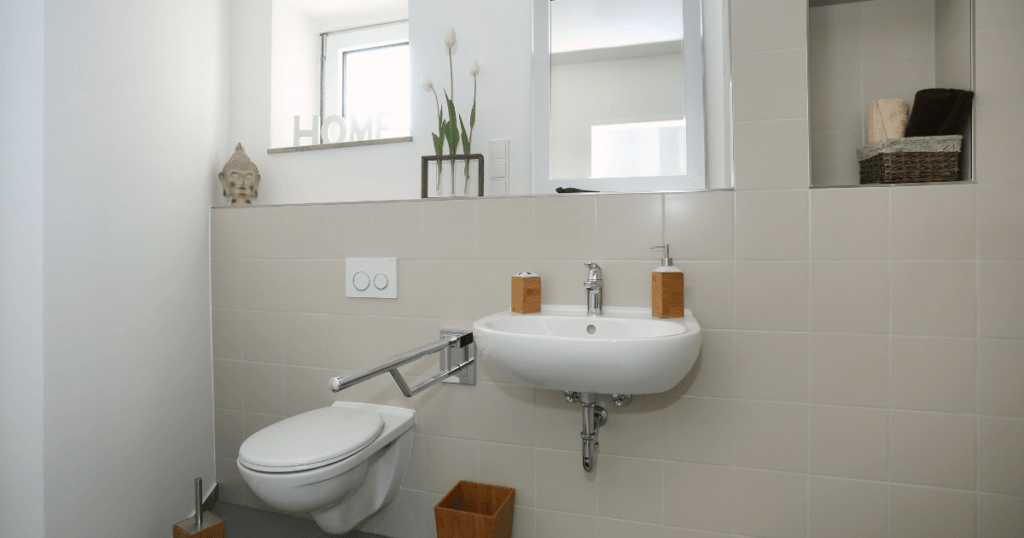
5) Verify ADA Compliance
When choosing a wheelchair-accessible bathroom sink, it is crucial to check if it meets ADA standards. These guidelines ensure the sink is usable for people with disabilities.
Look for ADA-compliant designs that provide proper knee and toe clearance. This allows wheelchair users to approach and use the sink comfortably.
Make sure the sink height is correct. It should be no higher than 34 inches from the floor to the rim. This height makes it easy for wheelchair users to reach the faucet and basin.
Check that the faucet controls are easy to operate. They should be usable with one hand and not require tight grasping or twisting.
Verify that the sink has proper insulation around the pipes. This protects users from burns and injuries when their legs are under the sink.
6) Look for Anti-Splash Features
Anti-splash features are important when choosing a wheelchair-accessible bathroom sink. They help keep water contained and prevent messes.
Look for sinks with raised edges or rims. They catch water that might splash out when washing hands or brushing teeth.
Some sinks have built-in splash guards. These are small walls around the back and sides of the basin. They block water from spraying onto counters or floors.
Consider a sink with a sloped bottom. This design guides water toward the drain, reducing splashing.
Faucet placement matters, too. Choose models with spouts that aim directly at the drain. This helps water flow straight down instead of outward.
Anti-splash faucet aerators are also useful. They mix air with water to create a softer stream, which reduces splashing when the water hits the sink.
Selecting a sink with these features will make your accessible bathroom cleaner and safer. Less water on the floor means less risk of slips and falls.
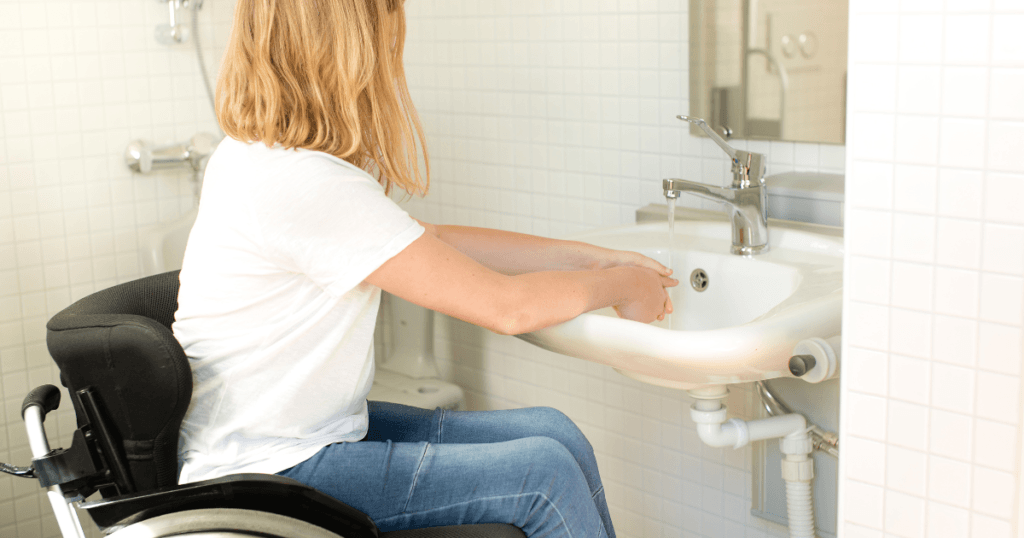
7) Select Sensor-Activated Faucets
Sensor-activated faucets are a great choice for wheelchair-accessible bathroom sinks. They make it easy to turn water on and off without reaching or gripping handles.
These faucets use motion sensors to detect when your hands are near. The water starts flowing automatically when you put your hands under the spout.
You don’t need to touch anything, which helps clean the sink area. This is good for hygiene and prevents the spread of germs.
Choose faucets with adjustable sensors so you can set the range that works best for you. Some models also let you change the water temperature.
Look for faucets with longer spouts. These give you more room to wash your hands comfortably from a seated position.
Make sure the faucet you pick fits your sink style. Many sensor faucets come in different finishes to match your bathroom decor.
Remember to check the power source. Some use batteries, while others plug into an outlet. Pick the type that’s easiest for you to maintain.
8) Ensure Easy-to-Clean Surfaces
When choosing a wheelchair-accessible bathroom sink, easy-to-clean surfaces are a must. You also want materials that resist stains and bacteria growth.
Look for sinks made of non-porous materials like porcelain or stainless steel. These are simple to wipe down and keep clean.
Avoid sinks with lots of crevices or textures. Smooth surfaces make cleaning much easier. Sinks with concealed plumbing are also great for quick cleaning.
Consider a sink with an integrated backsplash. This stops water from splashing behind the sink and creating hard-to-reach dirty spots.
Choose faucets and handles that are easy to wipe. Touchless faucets can be a good option to reduce cleaning needs.
Make sure any countertop around the sink is also made of an easy-clean material. Solid surface materials or quartz work well for this.

9) Incorporate Mirror Visibility
When choosing a wheelchair-accessible bathroom sink, remember mirror visibility. A properly placed mirror is crucial for grooming and self-care tasks.
Consider installing an angled mirror above the sink. This allows people in wheelchairs to see themselves clearly without straining their necks.
You can also opt for a full-length mirror near the sink area. This gives a complete view for those seated in wheelchairs.
Another option is an adjustable mirror. These can be tilted or moved to accommodate different heights and angles.
Make sure the mirror is well-lit. Good lighting helps with visibility and makes grooming tasks easier.
Remember to place the mirror at a height that works for both standing and seated users. This ensures everyone can use it comfortably.
10) Assess Storage Options
When choosing a wheelchair-accessible bathroom sink, consider storage needs. You’ll want a place to keep toiletries and cleaning supplies within easy reach.
Look for sinks with built-in shelves or countertop space. These give you room to store items you use often. Some sinks come with drawers or cabinets underneath.
If you choose a wall-mounted sink, consider adding a small shelf above it. This will give you extra space without blocking access. Pedestal sinks look nice but offer less storage.
You might want to add a medicine cabinet or wall-mounted shelves near the sink. These let you keep things close by without taking up floor space.
Remember to keep storage areas at a height you can reach from your chair. Avoid deep cabinets that might be hard to access.
Think about what you need to store and how often you use each item. This will help you pick the right storage options for your needs.

11) Evaluate Water Temperature Controls
When choosing a wheelchair-accessible bathroom sink, you need to think about water temperature controls.
Easy-to-use faucets are important for safety and comfort.
Look for lever-style handles that are simple to operate.
These work well for people with limited hand strength or dexterity.
Consider touchless faucets, too. They turn on and off automatically, which can be very helpful.
Some models even let you set your preferred water temperature.
Make sure the controls are within easy reach from a seated position.
They should be on the side or front of the sink, not at the back.
Check that the faucet has clear hot and cold markings. This helps prevent accidental scalding.
Some faucets come with built-in anti-scald features for extra safety.
12) Choose Rounded Edges
Rounded edges on your wheelchair-accessible bathroom sink can make a big difference.
They help prevent injuries and make the sink easier to use.
Sharp corners can be dangerous if you bump into them. Rounded edges are safer and more comfortable to lean against or grip.
Sinks with rounded edges make it easier for wheelchair users to wash their hands.
The smooth curves allow you to get closer to the basin without obstacles.
Look for sinks with gentle curves along the front and sides. This design lets you easily reach all parts of the sink from a seated position.
Rounded edges also give your bathroom a softer, more welcoming look.
They blend well with many decor styles and can make the space feel more open.
When choosing a sink, run your hand along the edges to check for smoothness.
Make sure there are no sharp points or rough spots that could cause discomfort.
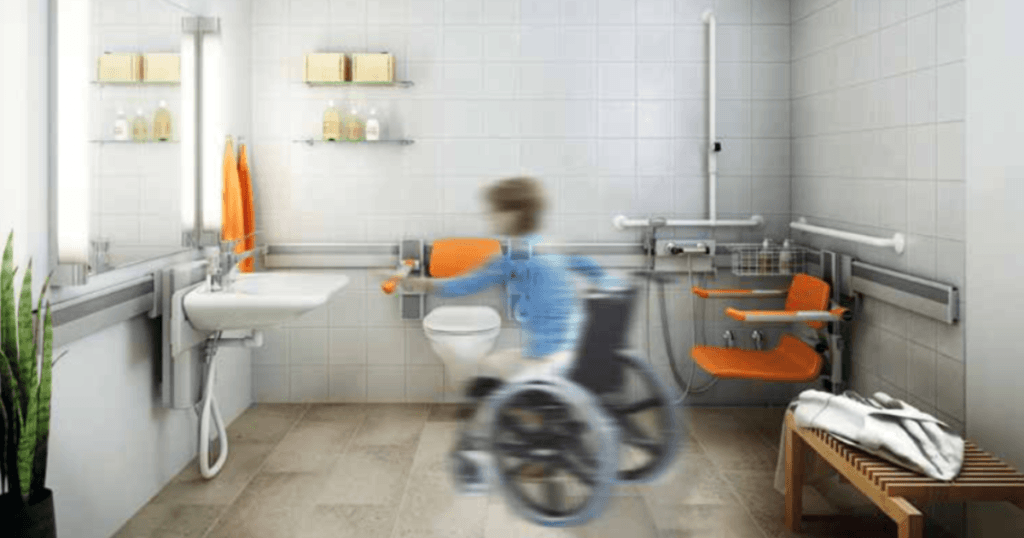
13) Include Towel Racks Within Reach
When setting up a wheelchair-accessible bathroom sink, consider where towel racks are placed.
Put them close to the sink so you can easily dry your hands.
Grab bars near the sink can double as towel racks. This saves space and gives you something to hold onto while reaching for a towel.
Mount towel bars at a height you can reach from your wheelchair. A good rule is to keep them between 36 and 48 inches from the floor.
Consider using a pull-out towel rack under the sink counter. This type of rack stays hidden when not in use but is easy to access when needed.
Another option is to install a towel ring on the side of the sink cabinet. This keeps towels within arm’s reach without taking up extra wall space.
Remember to leave enough room around the towel racks.
You’ll need space to move your wheelchair close enough to grab a towel comfortably.
14) Consider Stylish Yet Functional Designs
Accessible bathrooms can be both practical and attractive. When picking a wheelchair-friendly sink, you don’t need to sacrifice style for function.
Look for sinks with smooth lines and modern shapes. Many brands offer sleek, accessible designs that complement any bathroom decor.
For a trendy look, choose materials like polished chrome, brushed nickel, or matte black. These finishes are easy to clean and maintain.
Consider a wall-mounted sink for a minimalist, floating appearance. This style also provides excellent wheelchair clearance underneath.
Pick faucets with lever handles or touch-sensitive controls. These are easier to use and add a contemporary touch to your sink area.
Remember the mirror. An adjustable or tilting mirror is good for people of different heights and those seated in wheelchairs.
Add some personality with colorful towels, soap dispensers, or artwork near the sink. These small touches can make your accessible bathroom feel more inviting and stylish.
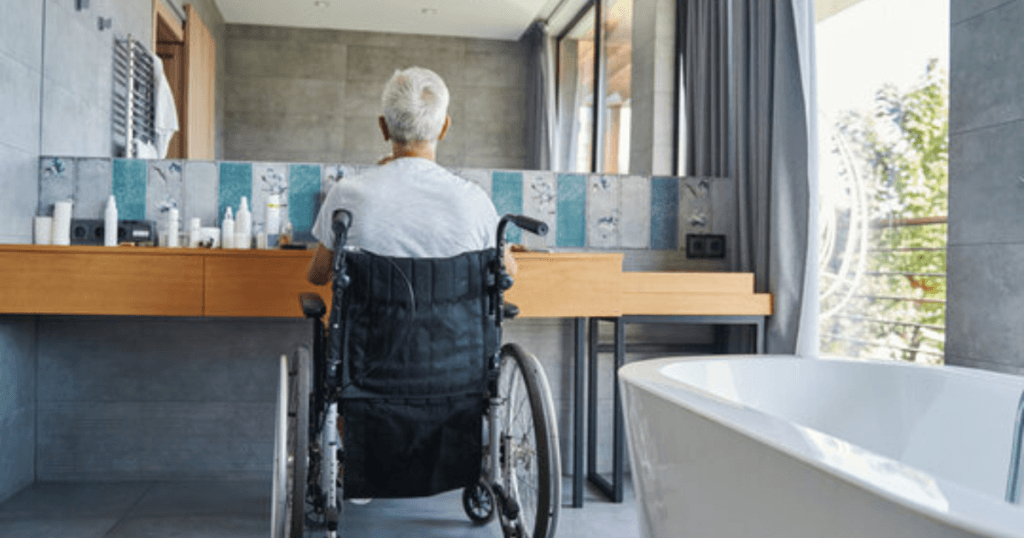
15) Ensure Durability of Materials
When choosing a wheelchair-accessible bathroom sink, you need to pick materials that can withstand daily use.
Look for sinks made from tough stuff like stainless steel or solid surface materials.
These materials resist scratches, stains, and chips. They’re also easy to clean, which is important for keeping your bathroom hygienic.
Porcelain sinks can work, too, but make sure they have a strong glaze. This helps them resist damage from wheelchairs bumping into them.
Think about the sink’s edges and corners. Rounded edges are less likely to chip or crack if hit by a wheelchair.
Make sure the sink is also securely attached to the wall or counter. A loose sink can be dangerous and won’t last long.
Choose faucets and handles made of durable metals like brass or stainless steel. These will withstand frequent use better than plastic ones.
16) Look for Space-Saving Designs
Space-saving designs are crucial for wheelchair-accessible bathrooms. You can maximize limited space while still meeting accessibility needs.
Wall-mounted sinks are a great option. They free up floor space for wheelchair maneuverability. Corner sinks can also be space-efficient choices.
Consider compact vanities with built-in storage. These provide storage without taking up extra room. Look for slim profiles that don’t protrude too far into the bathroom.
Pedestal sinks can work well in small spaces. They have a minimal footprint while still offering a functional sink.
Floating vanities give the illusion of more space. They also allow for easy wheelchair access underneath.
Choose sinks with integrated grab bars. This combines two necessary features into one, saving valuable wall space.
Remember to maintain proper knee clearance under the sink. This ensures wheelchair users can comfortably use the sink.

Importance of Accessibility Standards
Accessibility standards ensure that bathroom sinks are usable for everyone, including those with disabilities. These guidelines promote equal access and independence in daily activities.
Understanding ADA Guidelines
The Americans with Disabilities Act (ADA) sets clear rules for wheelchair-accessible bathroom sinks. To make your sink truly accessible, you must follow these standards.
ADA guidelines specify the sink’s height, depth, and clearance. The sink should be no higher than 34 inches from the floor, and there must be at least 27 inches of knee clearance underneath.
The faucet controls should be easy to use. Lever-style or push-type faucets work best, as they allow operation with minimal hand strength.
You also need to consider the space around the sink. ADA requires a clear floor space of 30 by 48 inches in front of the sink.
International Accessibility Standards
Many countries have their own accessibility standards for bathroom sinks. These often share similarities with ADA guidelines but may have unique requirements.
The Equality Act 2010 provides accessibility standards in the UK. These include specifications for sink height and clear floor space.
The International Organization for Standardization (ISO) offers global accessibility guidelines. ISO 21542 covers building accessibility, including bathroom sinks.
When designing an accessible bathroom, you should check local building codes. These may have additional requirements beyond international standards.
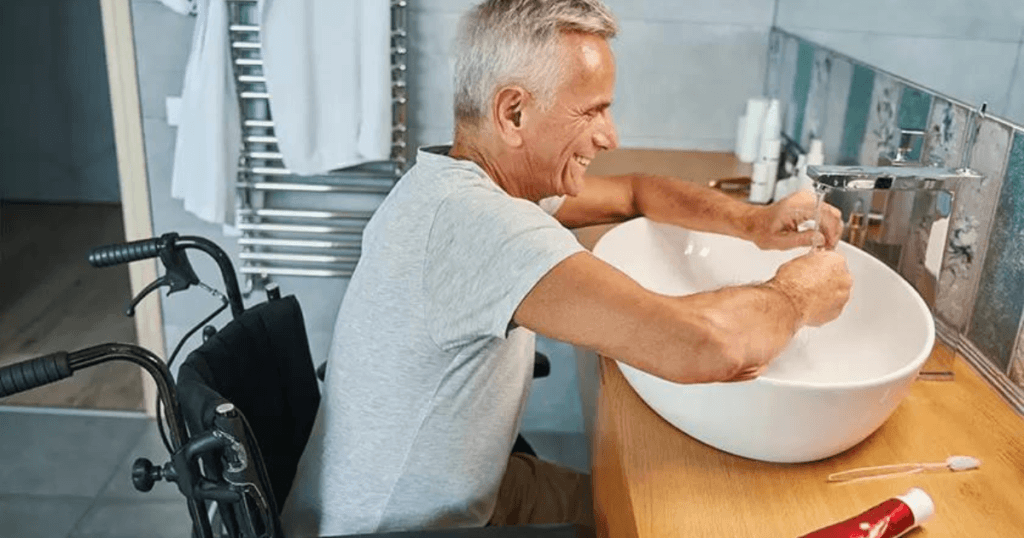
Design Considerations
Two key factors are crucial when choosing a wheelchair-accessible bathroom sink: proper dimensions and user-friendly features. These elements ensure comfort and independence for wheelchair users.
Sink Height and Clearance
The sink height is critical for wheelchair access. ADA guidelines recommend a maximum rim or counter height of 34 inches from the floor. This allows wheelchair users to reach the faucet and sink basin comfortably.
Under-sink clearance is equally important. You need at least 29 inches of vertical space below the sink. This lets wheelchair users roll up close to the sink.
The width of the clear space should be at least 30 inches. For depth, aim for 25 inches or more. These dimensions give enough room for knees and toes.
Remember to keep pipes and drains tucked away. Insulate exposed pipes to prevent burns on legs that lack sensation.
Ease of Use Features
Faucets should be easy to operate with limited hand mobility. Look for lever-style handles or touch-activated faucets. These are simpler to use than knob-style controls.
Grab bars near the sink provide extra support. Install them 16-18 inches high for comfortable elbow resting while seated.
Choose a shallow sink basin. This makes it easier to reach the bottom while seated. A maximum depth of 5.5 inches for under-mount sinks or 7 inches for top-mount sinks works well.
Consider an angled mirror above the sink. This gives wheelchair users a clear view without straining.



Materials and Durability
Choosing the right materials for your wheelchair-accessible bathroom sink is key. Durability and easy cleaning are top priorities to ensure long-lasting use and hygiene.
Resilient Materials for Long-Term Use
Ceramic sinks are a great choice for wheelchair users. They resist scratches, stains, and fading, helping them look good for years to come.
Stainless steel is another tough option. It won’t rust or corrode over time. This material can handle daily use without showing wear.
Solid surface materials like Corian offer durability and style. They don’t chip or crack easily, and if damage occurs, repairs are often simple.
Cast iron sinks with an enamel coating provide strength and beauty. The enamel resists chips and scratches, and with proper care, they can last for decades.
Easy-to-Clean Surfaces
Smooth, non-porous surfaces are best for wheelchair-accessible sinks. They prevent bacteria growth and make cleaning a breeze.
Ceramic sinks have a glazed finish that’s easy to wipe clean. Most spills and stains can be removed with soap and water.
Stainless steel doesn’t hold onto dirt or grime. A quick wipe-down keeps it looking shiny and new.
Solid surface materials can be buffed to remove minor scratches. This helps maintain a clean, smooth surface over time.
Enamel-coated cast iron resists stains well. Its smooth surface allows for quick and easy cleaning.
What is a wheelchair-accessible sink?
Wheelchair-accessible sinks are bathroom washbasins that meet the required standards of depth, clearance, and height as ADA. These attributes make them more usable by all individuals who use wheelchairs, which is why these types of fixtures have become increasingly popular in recent years!
Dive Deeper
- Gel Cushion For Wheelchair
- The 3 Best Wheelchair Under Seat Bags
- The Best Material For A Wheelchair Ramp
