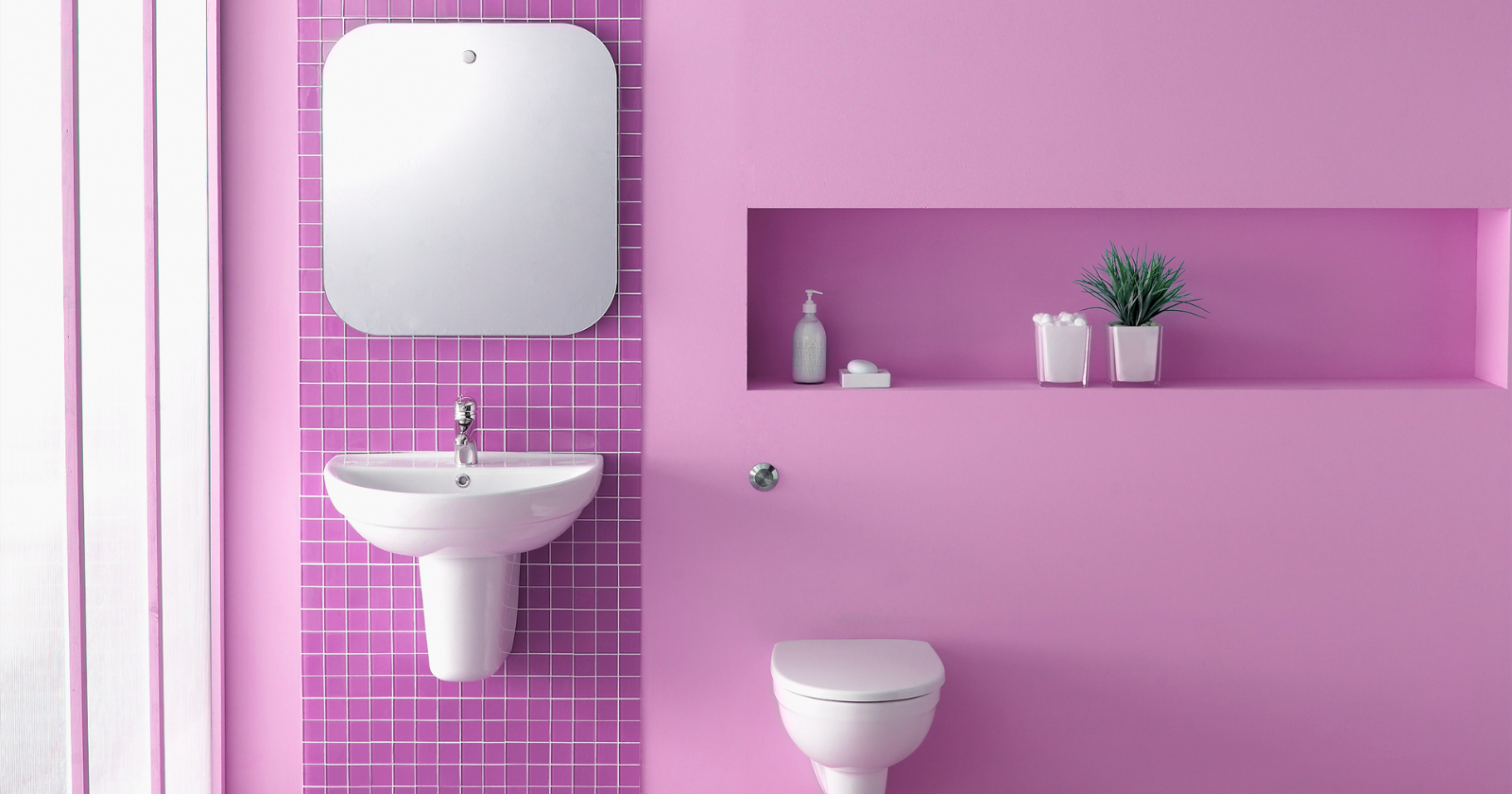Are you looking to create a more inclusive and accessible environment in your home? One of the most impactful changes you can make is designing ADA Bathrooms. These bathrooms, compliant with the American Disabilities Act guidelines, are designed to be accessible to everyone, including those with mobility challenges. In this article, we will guide you through the key features of ADA Bathrooms and how they contribute to a better life and experience for all
ADA Bathrooms Are The Future
ADA Accessible Bathrooms aren’t just about hygiene anymore; providing access means better living conditions overall because disabled individuals can feel more included within our society by taking part in all aspects without worry. The American Disabilities Act guidelines are a set of regulations that ensure the restroom you’re designing will be accessible for everyone.
The most important thing to know about these rules is how they affect your layout and design decisions, so it’s best if we go over them now before getting too far into the planning stages! As mentioned earlier in this article – there’s no need (or time) trying to figure out everything right away; make sure never to ignore any fundamental rule unless specifically told otherwise by an expert who knows what they are doing.
The layout of an ADA Bathrooms
When designing an ADA Bathrooms, the first thing to remember is that it needs more space than a regular one. You must provide clear access for wheelchair users, which can be circular or T-shaped with 60 inches in diameter and arms at least 36 inches long from where they are seated on the toilet seat all the way around its perimeter. Hence, there’s plenty of room, not just next door but also behind you if needed!
The fixtures in this bathroom are more extensive than those of a traditional bathroom. From the toilet area, which must measure 56 inches from the back wall and 60 inches separated by sidewalls on either side to allow enough space for movement around one’s self while using it; grab bars that can be installed at different heights, so people with varying needs have access to compromising no other aspects like comfort or safety qualities associated with their use—this restroom offers everything!

You Might Be interested In: The Best Wheelchair Accessible Bathroom Sink
When designing a ADA Accessible Bathrooms for people with disabilities, it is essential to consider their specific needs and requirements. You must provide clear floor space in front of the sink, which measures 30 inches by 48 from the point at which wheelchair users have 9-inch clearance for their feet while a 27″ vertical margin above knees allows them to sit up comfortably without bumping elbows on the door frame when entering restroom or brushing teeth; also make sure there’s ample room width wise along walls where the person using crutches can reach as well if needed.
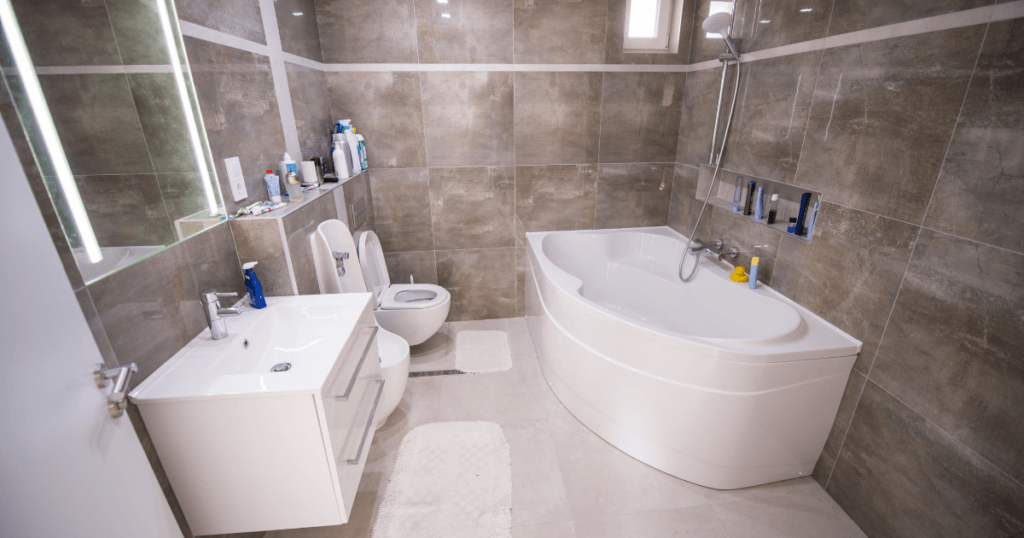
You Might Be Interested In This: The 7 Best Bathroom Mirrors With Storage
Designing the Shower Stall
Thanks for taking the time to read this! ADA Bathroom Requirements 2023 an accessible shower stall is a roll-in type, which means there’s no curb between your toilet and bathroom floor. The minimum clear space should be 36 inches by36″. If you install doors on either side of it, then they cannot open inward; instead, these fixtures must have self-closing mechanisms so that people with disabilities can use them easily with no difficulties or accommodations needed when bathing.

The shower stall can be equipped with a seat, and if it is, the controls for faucets/shower heads must also be installed on the opposite wall. The water control panel should preferably hang 38-48 inches off the floor so that they’re within a range from a seated position, only 15″ away when centered in its space between two walls (or any section). They provide easy access even while sitting down!
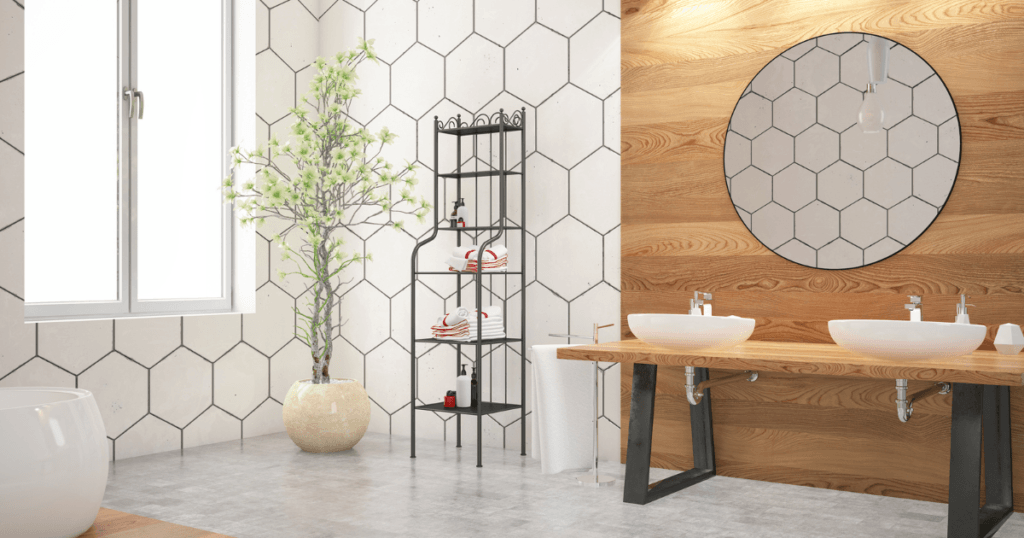
The ADA Toilet
The ADA Bathroom Requirements are that all toilets be at least 17 inches off the ground, with a maximum height of 19. In private homes, children can use shorter adult restrooms if there are no other options available which are 15 to 16 inches tall for adults and below age 13 years old as well.
People who use wheelchairs need a 9″ by 6″ deep toe carpet in front of their toilets. The easiest way to do this is with wall-mounted or floor mount models because they create more void space from where you can safely sit down without bumping into anything. The output should sound breezy but informative enough so that someone reading it will know what information we’re trying to convey.
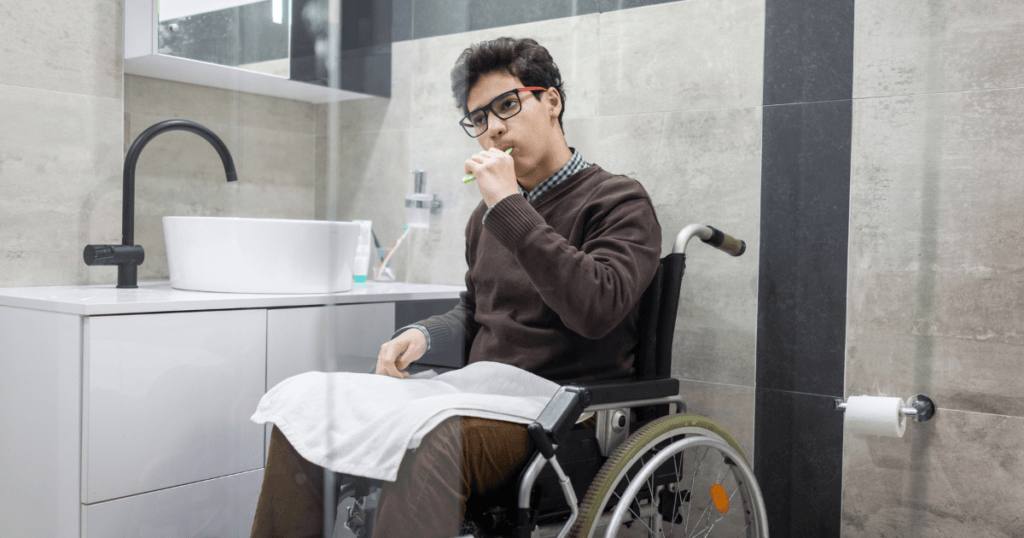
Don’t Forget the Grab Bars.
You know the feeling you get when someone is watching your back? Grab bars are the same way. It’s such a relief to have them around, so unexpected accidents don’t happen in bathrooms. Since grab bars must be near both toilets, with one on each side of the bathroom and at least 36 inches long—and they should extend out over 12 inches past where it meets other surfaces like walls or shelves because sometimes we need extra leverage while getting up off our knees after sitting down too long (side note: these safety precautions also help prevent falls).
Grab bars are essential in ADA Accessible Bathrooms 2023 for anyone who suffers from mobility issues or simply wants to stay safe while showering. The placement of these fixtures depends on what kind of Shower Stall you have, but there must always be at least one placed near an open control wall and another opposite where whoever would use it sits down; provided with seats, there cannot go any further back then this design allows, so make sure not only do they fasten securely into place – especially since we don’t want people held up by their towels drying.
Countertops and Sinks
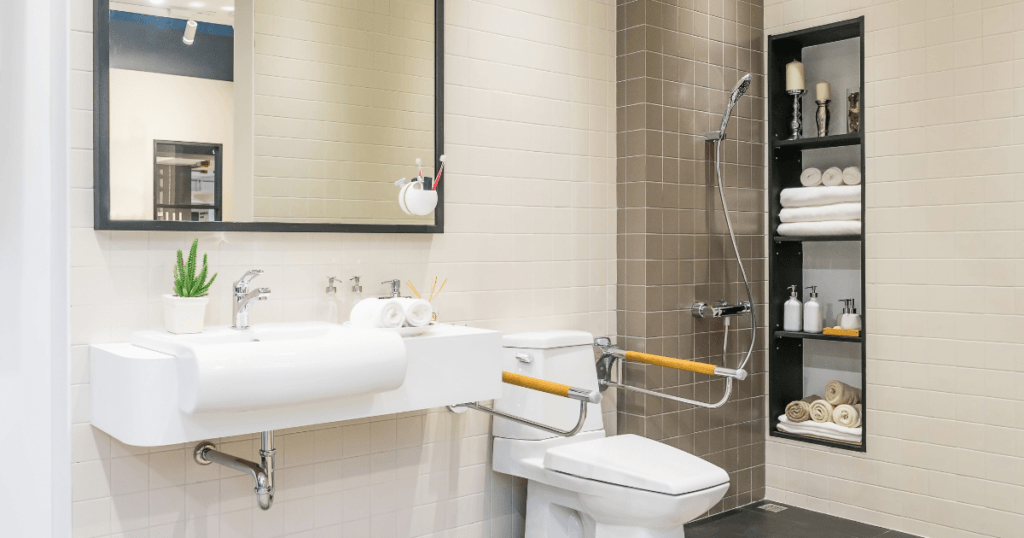
To ensure that the sink in your accessible bathroom is at a safe height, it needs to be no higher than 34 inches above floor level and have enough room underneath. The best way? A wall-mounted sink with 27-inch clearance between its surface and knees when seated on top of them for 11 – 25″. You can also install an open space vanity or countertops if you want more personalization! Ensure pipes running through all this are insulated, so they don’t scald people who often use these fixtures.
If you’re looking for an accessible-design faucet, they’ll come with levers that can be operated using only 5 pounds of force. Say you choose a motion-activated one; then it must stay on without fail for at least 10 seconds before switching off automatically!
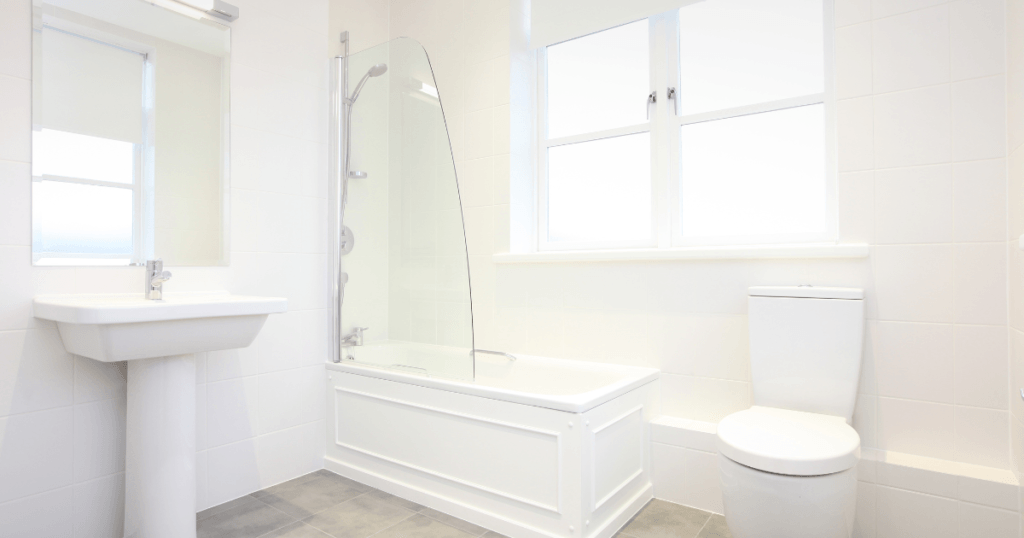
Placement of Light Switches
The design of your home should be able to serve people no matter what size or ability they have. According to Universal Design, the minimum height for an unobstructed light switch is 15 inches off the floor, which applies equally well if you’re building a bathroom that’s ADA compliant as well! If there are obstructions near where switches would not usually go, those heights must vary depending on width; wheelchairs users will need more space below them, so taller fixtures won’t block their view when using these devices.
Obstructions affect the maximum height for switches, such as a vanity or countertop surface between the user and the switch. If the switch is approached head-on and is blocked by an obstruction less than 20 inches in depth, the maximum height for the switch remains at 48 inches, but for obstacles up to 25 inches deep, the maximum switch height is 44 inches. If the user can approach the switch sideways, the maximum switch height is 46 inches if the obstruction is between 10 and 24 inches deep and up to 34 inches high.
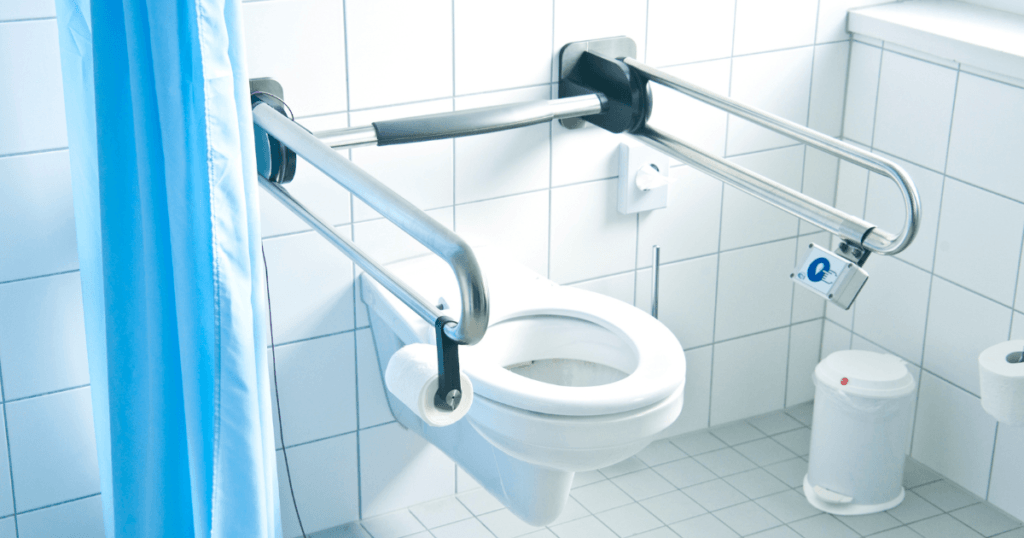
Up Next: The Best in ADA Kitchen Design
How about the flooring
When choosing a flooring material for your ADA Bathrooms, be aware that it should avoid slippery surfaces and cushion ones. Vinyl tiles are an easy recommendation since they maintain their grip while also being very durable; cork board is another good option if you’re looking to keep things simple but with some personality (and can even come in different colors!). Mosaic Tiles offer yet more variety in design possibilities—they have modern looks or traditional styles available!
Lighting
The building code requires at least one overhead light in every bathroom, but you should provide more! Sconces and other wall fixtures are a great way to do this. ADA compliant scones must extend no higher than 4″ from the surface, or regulation compliance testers will strike them down, so as long as your fixture doesn’t break these standards, it’ll pass inspection with flying colors (and look good too).

What are ADA Bathroom Requirements 2023?
An ADA Bathrooms is one that meets the Standards for Accessible Design in turning space, doors and provided elements. ADA standards apply to both public and employee restrooms. The ADA outlines how many single-user restrooms or stalls in multi-user restrooms must be compliant
More ADA Articles Here
- Different Types of Disabled Toilets
- Best ADA Compliant Toilet
- Best Grab Bars For Bathrooms
- Best ADA Compliant Faucet
In Conclusion
Designing ADA Bathrooms may seem like a daunting task, but with the right guidance, it can be a rewarding process. These bathrooms not only ensure compliance with the law but also create a more inclusive and comfortable environment for everyone. From the layout to the fixtures, every detail matters in making a bathroom truly accessible. We hope this guide has provided you with the insights you need to design your ADA Bathroom. Remember, an accessible home is a welcoming home. So, are you ready to make your home more inclusive with ADA Bathrooms?”
